|

Ołtarz Papieski
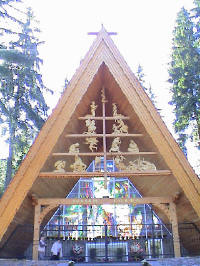 Ołtarz
ze stadionu pod Wielką Krokwią został wybudowany na czas pielgrzymki Ojca
Świętego do Zakopanego w dniu 6 czerwca 1997 roku. Projekt
architektoniczny opracował Zbigniew Śliwiński, natomiast autorem projektu
plastycznego i rzeźbień jest Marek Szala z Zakopanego. Prace budowlane
prowadziła firma Pawlikowskiego z Poronina. Ołtarz
ze stadionu pod Wielką Krokwią został wybudowany na czas pielgrzymki Ojca
Świętego do Zakopanego w dniu 6 czerwca 1997 roku. Projekt
architektoniczny opracował Zbigniew Śliwiński, natomiast autorem projektu
plastycznego i rzeźbień jest Marek Szala z Zakopanego. Prace budowlane
prowadziła firma Pawlikowskiego z Poronina.
Całość konstrukcji ołtarza-kaplicy została ustawiona na dachu istniejącego
już budynku przy stadionie i pokryta gontowym dachem ozdobionym rzeźbionym
krzyżem. Obiekt ten wraz z krzyżem posiadał wysokość 22 metrów, tworząc
strzelistą, kilkupoziomową kaplicę. W jej zwieńczeniu został umieszczony
siedmiometrowy ażurowy maswerk, na którym w ośmiu kwaterach umieszczono
wyrzeźbione w lipowym drzewie sceny ze Starego i Nowego Testamentu.
Ołtarz, ambona i tron papieski ustawiono na tarasie podtrzymywanym przez
rzeźbione figury Ewangelistów, ozdobionym ornamentami roślinnymi oraz
motywami podhalańskimi.
Ołtarz do liturgii eucharystycznej to kompozycja z granitu i brązu. Dwa
naturalnej wielkości barany z brązu, osadzone na kamiennych cokołach,
podtrzymują blok skalny stanowiący powierzchnię (mensę) ołtarza. W
powierzchni ołtarza wstawiono biały kwadrat marmuru z inskrypcją
upamiętniającą datę Mszy świętej.
Obok ołtarza ustawiono ambonę z formie otwartej granitowej księgi,
wspartej na kolumnach z brązu z wyobrażeniem gołębicy symbolizującym Ducha
Świętego.
W głębi ponad tarasem znajdował się tron papieski zwieńczony herbami
Watykanu i Zakopanego oraz symboliczną postacią Dobrego Pasterza
prowadzącego stado.
Od podstawy ołtarza spływał biały obrus o szerokości 5 metrów, który biegł
przez płytę stadionu, wznosząc się po stoku góry, aby w jej szczytowym
odcinku złączyć się z ustawionym tam 12-metrowej wysokości białym krzyżem.
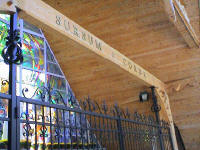 Rada
Miasta Zakopane, po szerokich konsultacjach – dysponowała bowiem około 50
różnymi propozycjami związanymi z nową lokalizacją ołtarza – uchwaliła w
dniu 2 lipca 1997 roku, że zostanie on przeniesiony ze stadionu Wielkiej
Krokwi do parku fatimskiego przy Sanktuarium Matki Bożej Fatimskiej na
Krzeptówkach. Rada
Miasta Zakopane, po szerokich konsultacjach – dysponowała bowiem około 50
różnymi propozycjami związanymi z nową lokalizacją ołtarza – uchwaliła w
dniu 2 lipca 1997 roku, że zostanie on przeniesiony ze stadionu Wielkiej
Krokwi do parku fatimskiego przy Sanktuarium Matki Bożej Fatimskiej na
Krzeptówkach.
Wszyscy byli zgodni, że ołtarz musi być dobrze zabezpieczony oraz nie może
stać się jedynie zabytkiem muzealnym. Uznano, że powinien on pozostać pod
nadzorem kościelnym i żyć pełnią życia liturgicznego – tak argumentował
burmistrz Zakopanego Adam Bachleda-Curuś. Duże znaczenie przy wyborze
miejsca miało samo ukształtowanie terenu, umożliwiające zachowanie
wielopoziomowości konstrukcji ołtarza. Na Krzeptówkach ołtarz stanął na
stoku wzniesienia i w ten sposób może być oglądany tak, jakby był na
podwyższeniu, a więc w warunkach, do jakich został zaprojektowany.
Po przeniesieniu ołtarz posiada nową konstrukcję, która w stosunku do
pierwowzoru nie jest metalowa, lecz w całości drewniana. Ponadto, ze
względu na położenie i funkcjonalność, jest o ok. 8 metrów niższy. Posiada
tę samą ornamentykę oraz rzeźby ze scenami biblijnymi. Ten sam jest
również ołtarz eucharystyczny i granitowa ambona.
Nowym elementem przy ołtarzu jest figura Matki Bożej Fatimskiej
umieszczona w miejscu tronu papieskiego. Nawiązuje ona do symbolu „Koleby
życia u stóp Krzyża na Giewoncie”, o którym mówił Jan Paweł II.
Bryła ołtarza została w tylnej części zamknięta monumentalnym witrażem
przedstawiającym historyczne wydarzenie – Hołd Górali Polskich – jakie
miało miejsce przy tym samym ołtarzu ze stadionu Wielkiej Krokwi w dniu 6
czerwca 1997 roku w czasie Mszy św. z Ojcem Świętym.
Ołtarz-kaplica nie tylko został gustownie wkomponowany w całość obiektu
sakralnego, jakim jest Sanktuarium, ale również doskonale współgra z
charyzmatem Sanktuarium Fatimskiego na Krzeptówkach, które jest miejscem
nieustannej modlitwy za Kościół i Ojca świętego Jana Pawła II.
Papal Altar
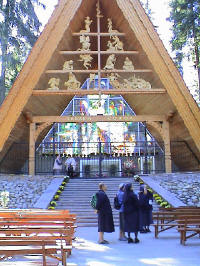 The
altar from the stadium of Wielka Krokiew ski jump was built for the
pilgrimage of the Holy Father to Zakopane on 6 June 1997. The structure of
the altar was designed by Zbigniew Śliwiński, and Marek Szala from
Zakopane was the author of the artistic design and sculptures. The
construction was carried out by Pawlikowski company from Poronin. The
altar from the stadium of Wielka Krokiew ski jump was built for the
pilgrimage of the Holy Father to Zakopane on 6 June 1997. The structure of
the altar was designed by Zbigniew Śliwiński, and Marek Szala from
Zakopane was the author of the artistic design and sculptures. The
construction was carried out by Pawlikowski company from Poronin.
The whole structure of the altar-chapel was set on the roof of the
existing building at the stadium and covered with a wooden roof and
adorned with a carved cross. The entire structure including the cross was
22 metres high and formed a slender multi-level chapel. It was topped off
with seven metres openwork tracery with eight quarters with scenes from
the Old and New Testaments carved in lime wood.
The altar, pulpit and papal throne were set on a platform held by carved
statues of the Evangelists and adorned with floral ornaments and Podhale
motifs.
The eucharistic altar is made of granite and bronze. Two natural size
bronze rams set in stone support a rock block which is the surface (mensa)
of the altar. A white marble square with an inscription commemorating the
date of the Holy Mass was inlaid in the surface of the altar.
Next to the altar there is a pulpit in the shape of an open granite book
resting on bronze columns with an image of a dove symbolizing the Holy
Spirit.
Beyond the platform there was a papal throne topped off with the emblems
of the Vatican and Zakopane, and a symbolic figure of the Good Shepherd
leading a flock.
From the base of the altar there flowed down a white cloth, 5 metres wide,
rising up the slope to join a 12 metres white cross at the top.
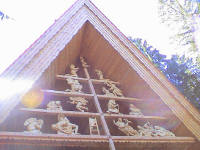 After
wide consultations the Zakopane Council chose one of over 50 suggestions
of the new location of the altar and on 2 July 1997 resolved that the
altar would be moved from the Wielka Krokiew stadium to the Sanctuary of
Our Lady of Fatima in Krzeptówki. After
wide consultations the Zakopane Council chose one of over 50 suggestions
of the new location of the altar and on 2 July 1997 resolved that the
altar would be moved from the Wielka Krokiew stadium to the Sanctuary of
Our Lady of Fatima in Krzeptówki.
Everybody agreed that the altar had to be well protected and could not
become a mere museum exhibit. It was believed that it should remain under
ecclesiastical supervision and live a full life of liturgy - as the mayor
of Zakopane, Adam Bachleda-Curus, argued. The very shape of the terrain
played an important role in the selection of the location for the altar so
that the multi-level construction of the altar could be retained. The
altar was placed on a slope in Krzeptówki and thus it can be viewed as if
it were elevated, i.e. in the conditions for which it was designed.
After the altar had been moved it got a new structure which is all made of
wood and not of metal as in the original altar. Moreover, due to its
location and functionality, it is about 8 metres lower. It possesses the
same ornaments and sculptures with biblical scenes. The eucharistic altar
and the granite pulpit are also the same.
A statue of Our Lady of Fatima near the altar in place of the papal throne
is a new element. It refers to the ‘shelter of life at the foot of the
Cross on Giewont’ mentioned by John Paul II.
The bulk of the altar is closed in its background with a monumental
stained glass window depicting the historic event – Homage of Polish
Highlanders – that took place at the same altar at the Wielka Krokiew
stadium during the Mass with the Holy Father on 6 June 1997.
Not only does the altar-chapel tastefully match the whole of the Sanctuary,
but it very well harmonises with the charisma of the Fatima Sanctuary in
Krzeptówki which is a place of constant prayer for the Church and the Holy
Father John Paul II.
Der Papstaltar
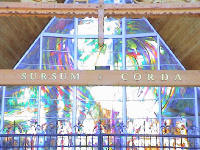 Der
Altar an der Großen Sprungschanze Wielka Krokiew ist für den Besuch des
Heiligen Vaters in Zakopane am 6.Juni 1997 errichtet worden. Den
architektonischen Entwurf hat Zbigniew Śliwinski gemacht und der Verfasser
des bildhauerischen Projekts ist Marek Szala aus Zakopane. Bauarbeiten hat
Firma Pawlikowski aus Poronin durchgeführt. Der
Altar an der Großen Sprungschanze Wielka Krokiew ist für den Besuch des
Heiligen Vaters in Zakopane am 6.Juni 1997 errichtet worden. Den
architektonischen Entwurf hat Zbigniew Śliwinski gemacht und der Verfasser
des bildhauerischen Projekts ist Marek Szala aus Zakopane. Bauarbeiten hat
Firma Pawlikowski aus Poronin durchgeführt.
Die gesamte Konstruktion der Altar- Kapelle wurde auf dem Dach eines schon
am Stadion stehenden Gebäudes mit Schindeldach bedeckt und mit einem
geschnitzten Kreuz verziert. Das Objekt war mit dem Kreuz 22m hoch und
bildete eine emporsteigende Kapelle mit vielen Ebenen.
In ihrer Bekrönung befand sich ein 7m hohes durchsichtiges Maßwerk, und in
seinen acht Fenstern in Lindenholz geschnitze Szenen aus dem Alten und
Neuen Testament.
Der Altar, die Kanzel und der päpstliche Thron wurden auf einer Terrasse
aufgestellt, die von den geschnitzten Figuren der Evangelisten gehalten
wird. Den Altar verzierten Pflanzenornamente und regionale Motive aus dem
Podhale- Gebiet.
Der Altar für die eucharistische Liturgie ist eine Komposition aus Granit
und Bronze. Zwei Widder in Lebensgröße aus Bronze, eingesetzt auf
steinenen Sockeln, halten eine Felsenwand fest, die die Altarplatte
/Mensa/ bildet.
In die Fläche des Altars wurde ein Viereck aus weißem Marmor mit der
Inskription zur Erinnerung an den Tag der Heiligen Messe eingesetzt.
Neben dem Altar hat man die Kanzel in Form eines aufgeschlagenen Buches
aus Granit aufgestellt. Zwei Säulen aus Bronze stützen die Kanzel,
dargestellt als Täubin , die den Heiligen Geist symbolisiert.
Im Hintergrund über der Terrasse befand sich der päpstliche Thron,
geschmückt vom Vatikanswappen, Stadtwappen von Zakopane und einer
symbolischen Figur des Guten Hirten, der seine Herde treibt.
Von der Sockel des Altars floss ein 5m breites Tischtuch und führte durch
das Stadion bis zum oberen Teil der Berges, wo es sich mit dem dort
aufgestellten 12m hohen weißen Kreuz verband.
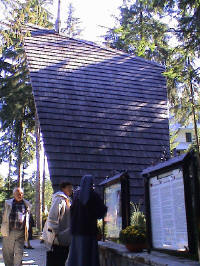 Der
Stadtrat von Zakopane hat am 2. Juli 1997 nach langen Überlegungen
beschlossen , der Altar wird vom Stadion an der Sprungschanze Wielka
Krokiew in den Park des Heiligtums Mutter Gottes von Fatima in Zakopane -
Krzeptówki verlegt werden / es gab über 50 Vorschläge zur neuen
Ortsbestimmung des Altars/. Der
Stadtrat von Zakopane hat am 2. Juli 1997 nach langen Überlegungen
beschlossen , der Altar wird vom Stadion an der Sprungschanze Wielka
Krokiew in den Park des Heiligtums Mutter Gottes von Fatima in Zakopane -
Krzeptówki verlegt werden / es gab über 50 Vorschläge zur neuen
Ortsbestimmung des Altars/.
Alle waren es sich einig, der Altar muss geschützt werden und kann nicht
nur ein Exponat werden. Man hat es für notwendig gehalten, der Altar
sollte unter der kirchlichen Obhut bleiben und mit der Fülle der Liturgie
leben . Das waren Argumente des Bürgermeisters von Zakopane Herrn Adam
Bachleda Curuś. Selbst die Struktur des Geländes hatte einen großen
Einfluss auf diese Entscheidung, da sie die Konstruktion des Altars mit
vielen Ebenen ermöglichte.
In Zakopane - Krzeptówki steht der Altar auf einer Erhebung . Man sieht
ihn, als stände er auf einem Podium und dadurch erfüllt er den Zweck des
Projektanten.
Nach dem Umzug besitzt der Altar neue Konstruktion und ist ganz in Holz,
sein Muster war in Metall. Er ist jetzt wegen seiner Lage und Funktion
etwa 8 m kleiner. Ornamente und Skulpturen mit biblischen Szenen
entsprechen seinem Vorbild. Auch der eucharistische Altar und die Kanzel
aus Granit sind die gleichen.
Neu am Altar ist die Figur der Mutter Gottes aus Fatima, die den Platz des
päpstlichen Throns genommen hat. Die Figur bringt das Symbol „Wiege des
Lebens am Fuß des Giewont - Kreuzes “ näher, von dem Johann Paul II.
gepredigt hat.
Die Gestalt des Altars wurde mit einem monumentalen Glasfenster
abgeschlossen. Dieses zeigt ein historisches Ereignis, die Huldigung der
polnischen Bergbewohner, das auf diesem Altar am 6.Juni 1997 während der
Heiligen Messe mit dem Heiligen Vater stattgefunden hat.
Die Altar- Kapelle ist in das gesamte sakrale Objekt geschmackvoll
eingebaut und stimmt mit dem Charisma des Heiligtums Zakopane -Krzeptowki
vollkommen überein. Unser Heiligtum ist ein Ort des unaufhörlichen Gebets
für die Kirche und den Heiligen Vater Johann Paul II.
AUTEL DE PAPE
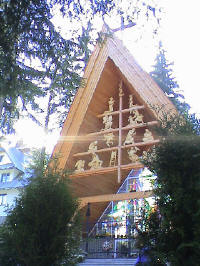 L´autel
du Stade du Grand Tremplin a été construit le 6 juin 1997, à l´occasion de
la visite du Saint-Père à Zakopane. Zbigniew Śliwiński a crée le projet
architectonique et Marek Szala de Zakopane est l´auteur du projet
plastique et des sculptures. Les travaux de construction ont été executé
par la firme de Pawlikowski de Poronin. L´autel
du Stade du Grand Tremplin a été construit le 6 juin 1997, à l´occasion de
la visite du Saint-Père à Zakopane. Zbigniew Śliwiński a crée le projet
architectonique et Marek Szala de Zakopane est l´auteur du projet
plastique et des sculptures. Les travaux de construction ont été executé
par la firme de Pawlikowski de Poronin.
Toute la construction de l´autel – chapelle, dressée sur le toit de
l´édifice déja existant – a été couverte du toiten bardeau et ornée d´une
croix sculptée. L´objet en entier, y compris la croix, avait 22 mètres de
l´hauteur, en formant une chapelle élancée, de plusieurs niveaux. Sur son
sommet on a placé un masverque d´ajour de sept mètres avec les scènes de
l´Ancien et Nouveau Testament, sculptées en bois de tilleul.
L´autel, la chaire et le trône de pape ont été rangé sur la terrasse
soutenue par les figures des Evangelistes, décorée des ornements végétaux
et des motifs de Podhale.
L´autel pour la liturgie eucharistique – c´est une composition en granit
et en bronze. Deux moutons en bronze, d´une grandeur naturelle, située sur
les socles en pierre, soutiennenet le bloc rocheux qui constitue la
surface / mense / de l´autel. Dedans la surface de l´autel on a mis un
carée blanc en marbre avec l´inscription rendant mémorable la date de la
Sainte Messe.
A´ côte de l´autel il y a une chaire en forme du livre ouvert en granit,
appuyé sur les colonnes en bronze avec l´image de la colombe symbolisante
le Saint – Esprit.
Au fonde, au dessus du terrasse, il y avait le trône du pape, couronnée
des blasons de Vatican et de Zakopane, de même que la figure symbolique du
Bon Berger menant le troupeau.
Dès le pied de l´autel une nappe blanche de largeur de 5 m découlait et
courait par la plaque du stade, montant la pente de la montagne, pour se
lier dans son point du comble avec la croix blanche de 12 mètres, y
située.
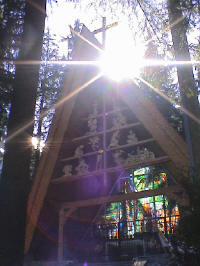 Le
Conseil Municipal de Zakopane, après de nombreuses consultations /le
Conseil disposait d´environ de 50 propositions différentes, liées avec la
nouvelle localisation de l´autel/ a decrété le 2 juillet 1997 que l`autel
sera préferée du stade sous le Grand Tremplin – au parc de Fatima, auprès
du Sanctuaire de la Vierge de Fatima – rue Krzeptówki. Le
Conseil Municipal de Zakopane, après de nombreuses consultations /le
Conseil disposait d´environ de 50 propositions différentes, liées avec la
nouvelle localisation de l´autel/ a decrété le 2 juillet 1997 que l`autel
sera préferée du stade sous le Grand Tremplin – au parc de Fatima, auprès
du Sanctuaire de la Vierge de Fatima – rue Krzeptówki.
Tout le monde
était d´accord que l´autel doit être bien garanti et qu´il ne peut pas
être traité uniquement comme l´objet du musée. Le maire de Zakopane Adam
Bachleda Curuś argumentait que l´autel doit rester sous la protection de
l´église et vivre d´une pleine vie liturgique. Dans le choix de l´endroit,
une grande importance avait la formation du terrain qui rendrait possible
la conservation de la construction de plusieurs niveaux de l´autel. C´est
pourquoi l´autel à Krzeptówkiest est situé sur la pente et peut être
regardé comme s´il se trouvait sur l´élévation, alors dans des conditions
prévues dans le projet.
Après le
déplacement, l´autel possède une nouvelle construction, qui en comparaison
avec le prototype, n´est pas en métal, mais entièrement en bois. En plus,
à cause de la position et du functionnement, il est environ 8 mètres plus
bas. Il possède la même ornementatiom et les sculptures avec les scènes
biblique. Le même est aussi l´autel eucharistique et la chaire en granit.
Il y a un nouvel
élément auprès de l´autel. C´est la figure de la Vierge de Fatima, placé
au lieu du trône de pape. Elle représente le symbole du " Berceau de la
vie aux pieds de la croix sur Giewont" dont a parlé Jean Paul II.
Le bloc de
l´autel est fermé de derrière par un vitrage monumental, présentant un
èvènement historique - "Hommage des Montagnards Polonais" qui avait lieu
auprès du même autel du stade du Grand Tremplin, le 6 juillet 1997, au
cours de la messe, en présence du Saint-Pére.
L´autel-Chapelle
forme non seulement un ensemble harmonieux avec l´objet sacral, c´est à
dire le Sanctuaire de Fatima à Krzeptówki, mais aussi il coexiste d´une
manière excellente avec le charme du Sanctuaire qui est l´endroit d´une
prière continuelle pour l´Eglise et le Saint-Père, Jean Paul II.
 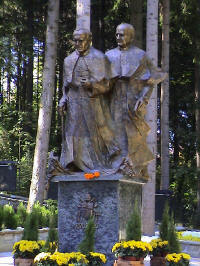  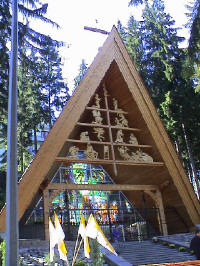 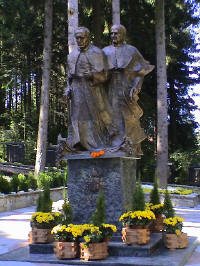 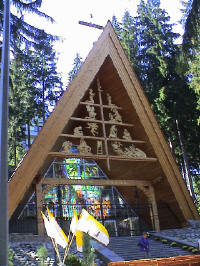 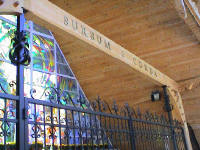  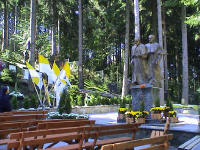 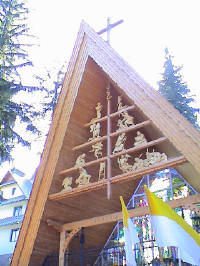  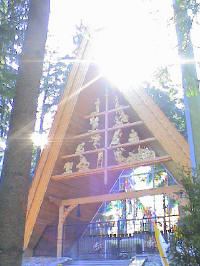  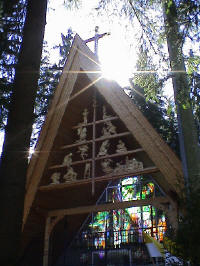 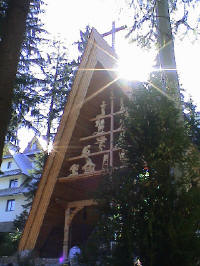 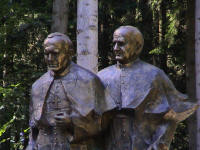  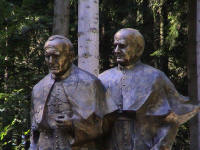 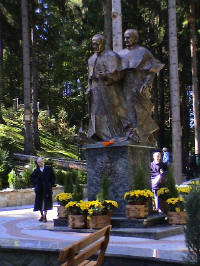 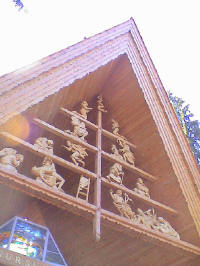 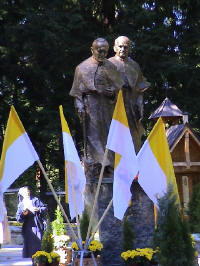 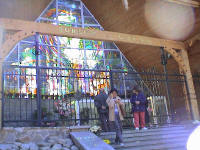 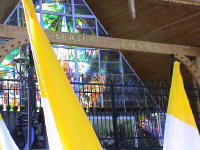 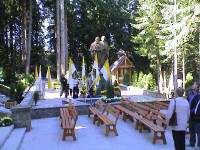 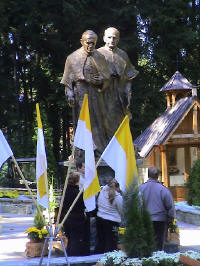 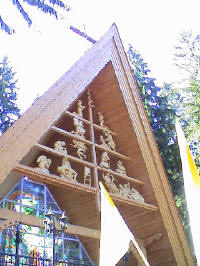 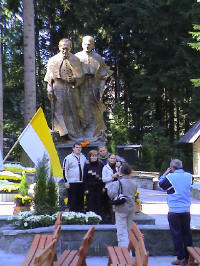 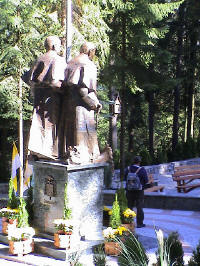 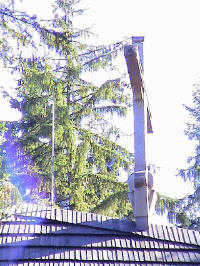 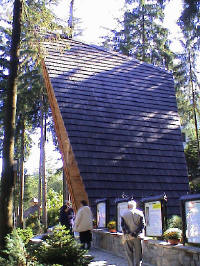 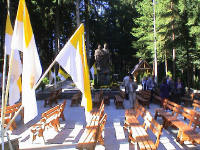  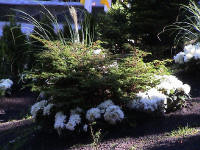 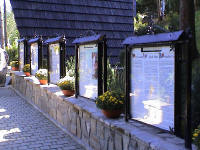 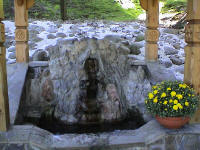 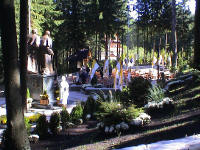 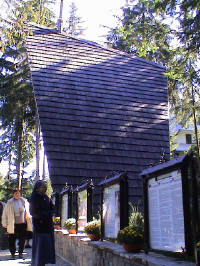 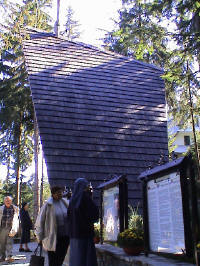  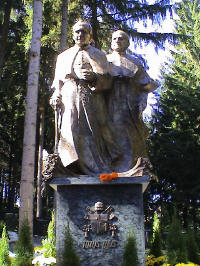 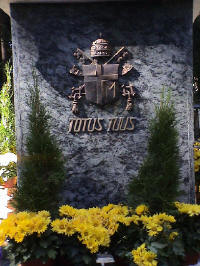 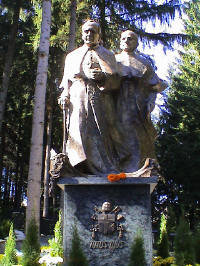 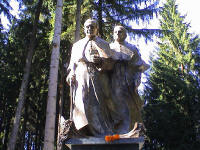 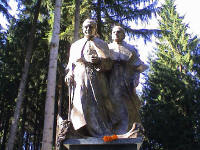 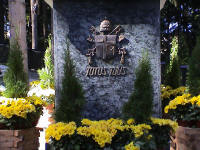 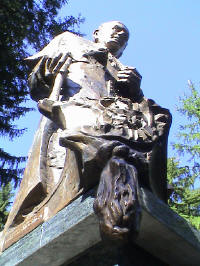 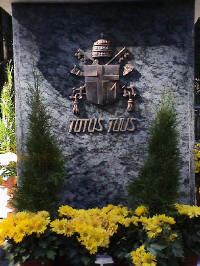 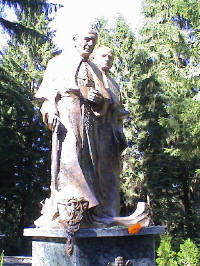 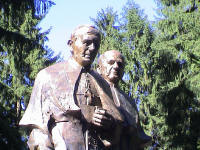 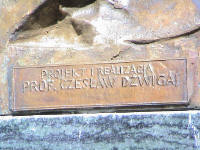 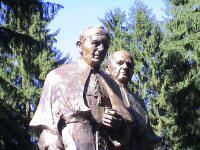 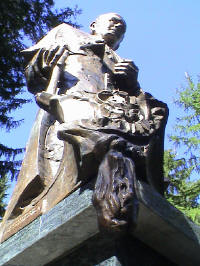 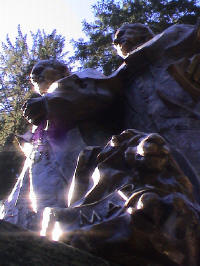 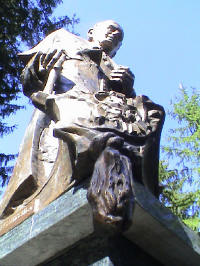 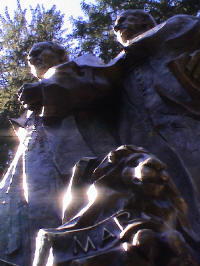 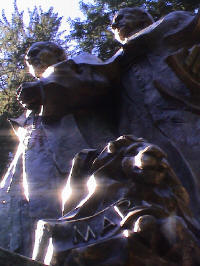
(powrót na pierwszą stronę
sanktuaryjną...)
|